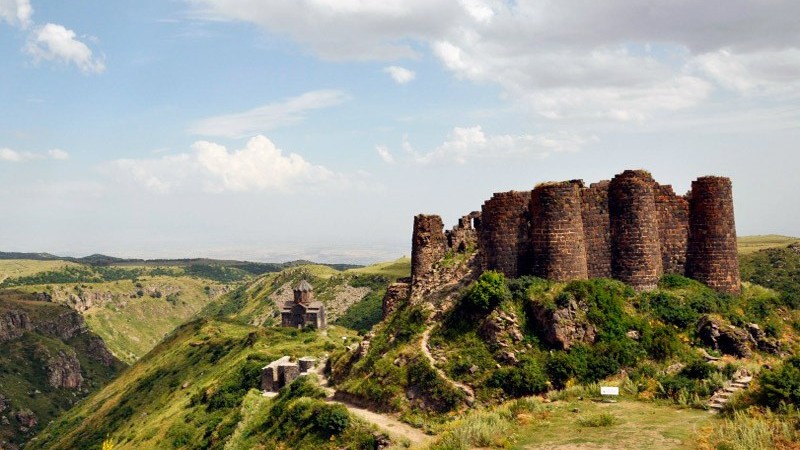
Amberd Fortress is a magnificent dumb witness of the centuries-old and complicated history of Armenia. Built B.C.- in Urartian period or even earlier, the fortress served as protection against the Romans, Parthians, Byzantines, Persians, Tatar-Mongols, Turks ...
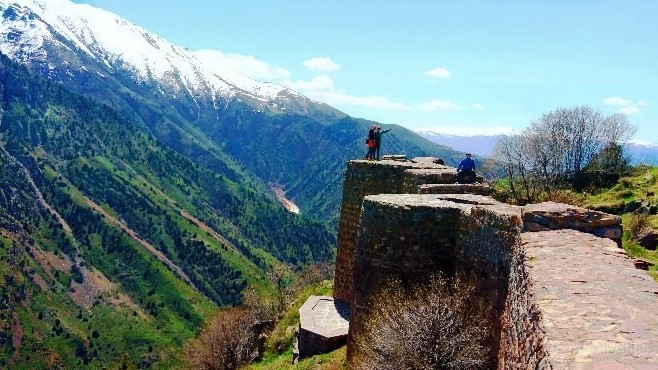
The fortress of Smbataberd or Tsaxac Kari Berd is one of the oldest and largest defensive structures in Syunik province, historical part of Armenia, which now includes regions of Vayoc Dzor and Syunik.
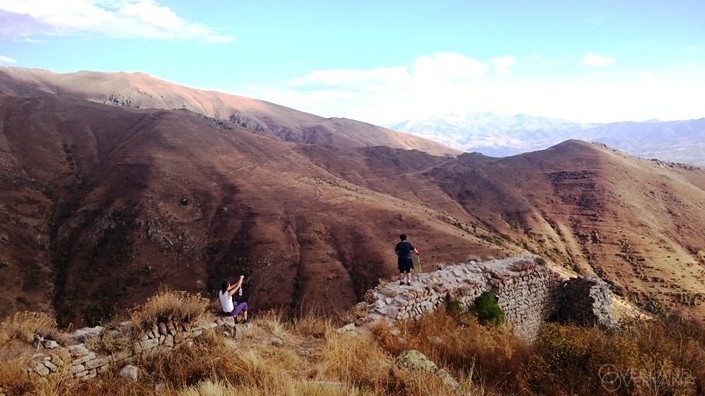
The fortress of Proshaberd or Voloraberd was rebuilt in the XIII century by Prince Prosh Proshyan. It was built from a fortress of the megalithic era. Maybe, from here, the name Proshaberd appeared.
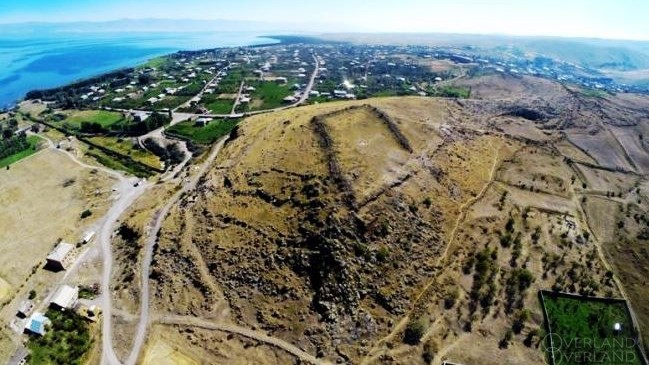
The Urartian fortress Teyshebani or Odzaberd is located on the shore of Sevan Lake, near Tsovinar village. On a rock cuneiform, left by Urartu king- Rusa I, son of Sarduri, there is a mention that he conquered the fortress that existed here.
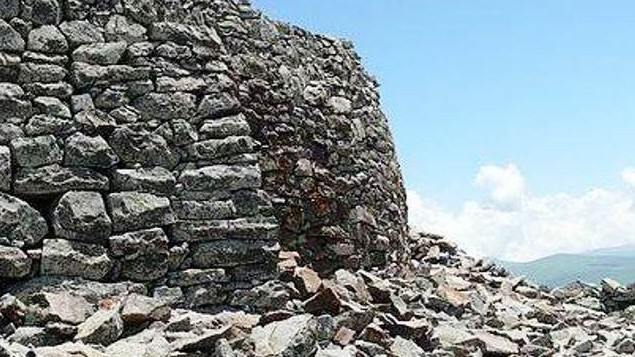
Armenia is one of the territories of the ancient World, where fortification principles were born and developed. The whole Armenian territory is covered with cyclopean fortresses and town-fortresses. More than 100 old fortresses have been found in the territory of Sevan. One of them is Lchashen.
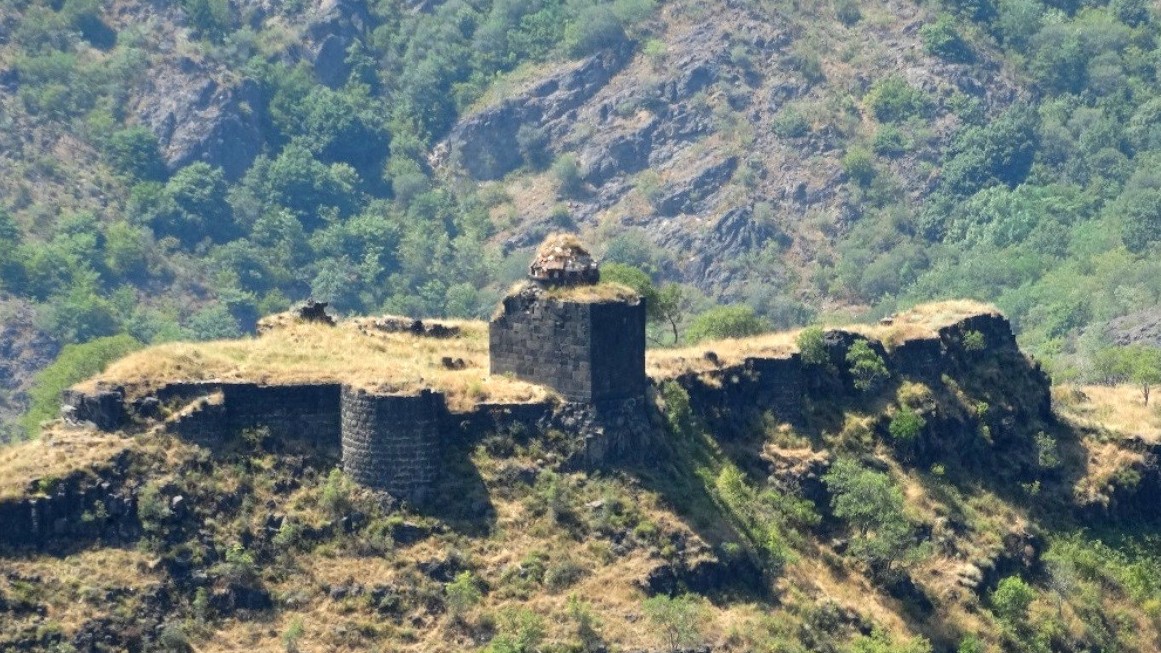
Kayan fortress was one of the important defensive points of medieval Armenia. Here, during the attack of the enemy, the monks of the Ahpat monastery and the inhabitants of nearby villages found protection.
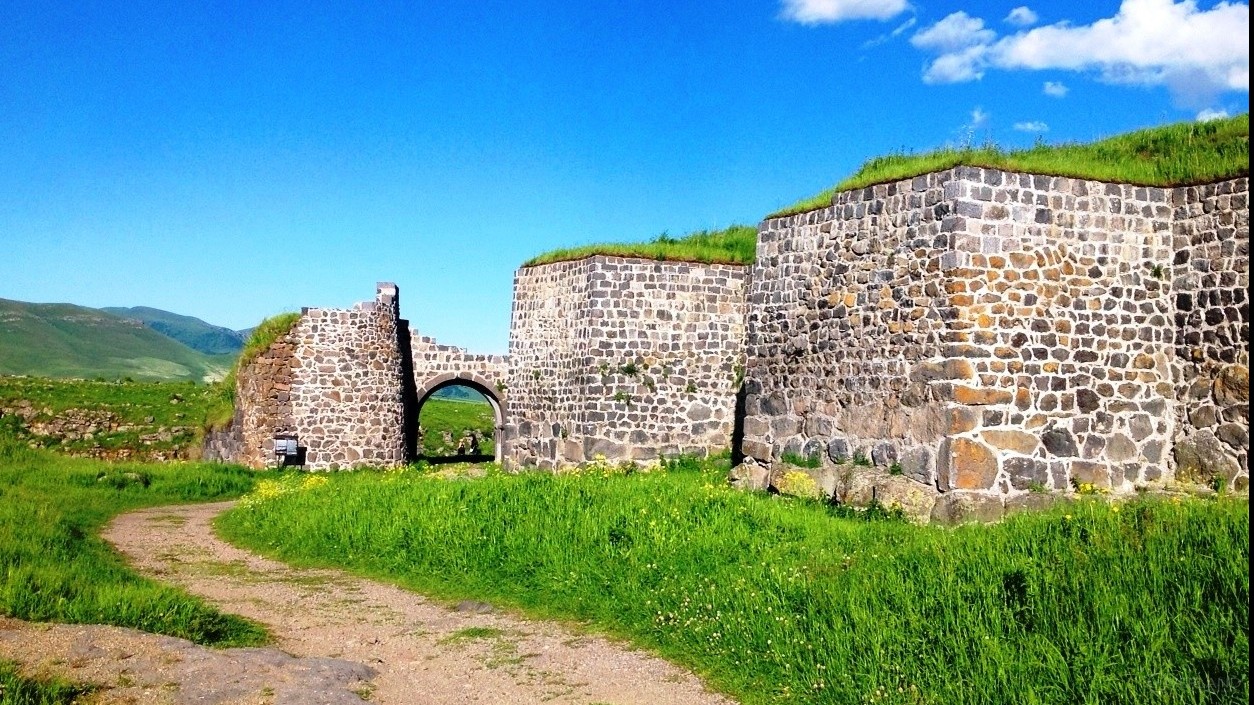
The extant Lori fortress is a medieval fortress, with all the attributes characteristic of this time. But, like many, or almost all, medieval fortresses in Armenia, it was built on the site of an older fortress with its own settlement.
People have lived and built fortresses in Armenian Highland since ancient times. Only remains of cyclopean fortresses in the regions of Aragats mountain, Sevan lake, Syunik mountains and also in many places, reached us.
These first defensive fortresses were built of rustic stones, the size of which sometimes reached several meters in width and height. The fortresses repeat the shape of the relief with their forms, and because of this, there's no single plan. So, cyclopean fortress Lchashen, which we visit during our tours in Armenia, had been built as a settlement at the beginning of the third millennium BC, and then was turned into town-fortress, which included the fortress itself and the surroundings.
The fortress and town were surrounded with the walls of 3-5 m thick, in some places survived walls with a height of 7 m. The walls were built of rustic basalt. The middle of a three-layer wall consisted of small and crushed stones. The area on which the fortress stood, had an oval shape, was at an altitude of 50-100m and was surrounded by ravines and rocks.
In history, the period that is officially called Urartian, in the first millennium BC, Armenia became one of the most powerful nations of the Ancient East. At that time, in order to be protected from neighboring nations, a large system of defensive structures was built through the Armenian Highland. The construction art of particular fortifications, developed and improved, taking the basis of building traditions from the tribes that were inhabited in the highlands. The fortresses were basically built on the hills or rocks- providing a comfortable location in against each other (for example, Menuahinili or Argishtikhinili). Towns and fortresses consisted of 2 parts- of the citadel and a town(sometimes of a surrounding settlement). The citadel was built in an arduous place- on the hills or rocks. The natural inaccessibility of the hills and cliffs was complemented by two or three wall rows, the height of which had reached 15 meters. The plan of fortress walls matched the forms of the place, where the fortress stood. The city or settlement was usually located on the slope of the citadel or on the surrounding field.
Urartian fortresses can be divided into 3 groups- fortresses of Ararat valley, Sevan basin and of Van environs.
The fortress Odzaberd, not far from Tsovinar village is an example of Urartian fortresses. On one of the cliffs on the shore of Sevan lake (on the left side of the exit of Arpa-Sevan tunnel), at the cuneiform, the son of King Sarduri, Rusa I indicated that he had conquered the existing fortress on which he supposedly built a new fortress.
The studies show that there was a town-fortress here. It consisted of a fortress and settlement, which were individually surrounded with the walls. In the system of defensive structures remained parts of the pre-Urartian cyclopean fortress and several parts built in the Urartu period.
The fall of Urartian or Van kingdoms gave rise to a new kind of Armenian statehood. Being in the sphere the Hellenistic culture's influence, the Armenian culture was developed by “crossing”, which was at a pretty high level of development, and the Hellenistic cultures. This was reflected in all areas of life, including construction.
The temple of Garni can be considered as the brightest example of the ancient art of fortress construction in Armenia. Supposedly, the fortress was rebuilt in the 3-2 centuries BC from the fortress of the 3rd millennium BC. The choice of the fortress' place, was resulted from natural safety of the area(thanks to the surrounding deep gorge), and from the proximity to the capital- Artashat. The eastern part of the fortress devoid of natural protection was surrounded by a wall of about 314 m. The only gate was on the northern side. The walls were built from
half-rustic rocks of a bluish color- without using mash. The stones were connected with iron “ties”. There were 14 towers in the fortress' walls. The height of these walls reached to
12-14 meters. Only walls of 4-7 m height were preserved. In the early Middle Ages, deep changes took place in Armenia. These were the transition from slavery system to feudalism and the adoption of Christianity in 301 as the state religion. Christianity became the religion of feudal society and put forward its own requirements for architecture and construction. The principles of construction taken during the period of the slavery system had some changes without losing their value. These changes were originated from the demands of the forming feudal society. Here, appeared a new principle of city formations. It consisted of 3 parts- the citadel, the city itself and the suburb.
For example, the 1st capital of feudal Armenia- Dvin was built like this. On a lower hill, north-east from the spacious valley, a citadel was built. Around it, the city spread. The citadel and city were surrounded by defensive walls. The moat between the citadel and the city was filled with water, which came from Azat River. This was made based on protective purposes. The fortress was connected to the city by bridges.
Developed Middle Ages with the restoration of Armenian statehood (9-10 centuries) behalf Bagratuni dynasty, gave rise to a new stage of fortifications' development. At that time, not only town-fortresses(bright examples are Amberd and Lori) were developed, but also the fortresses, which had a clear defensive value(such as Smbataberd, Meghri fortress, etc).
Amberd fortress is one of the most typical fortresses of Medieval Armenia. It was built in the place of a more ancient fortress. Naturally protected picturesque place on a triangular cape, which is located on the southern slope of Mount Aragats was chosen as the place of the fortress construction. From the south-west and north-east, the terrain is surrounded by deep rivers' gorges. The fortress consisted of two parts - the fortified chamber and the fortress itself, each of which had their own protective walls with towers. Besides the main entrance, the fortress had two secret passages leading to the gorge. The fortress also had a water supply system.
In the following centuries, after the XIV-XV centuries, in conditions of statehood loss, construction skills and architectural art didn't stop to develop in Armenia. This development was mostly directed to the construction of monasteries and civil buildings and data about the construction of new fortresses are missing.